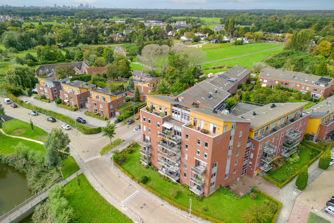
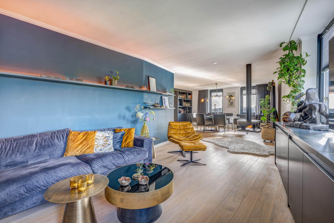
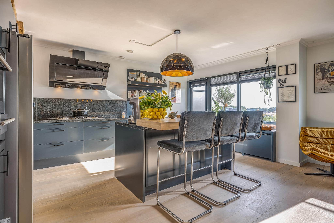
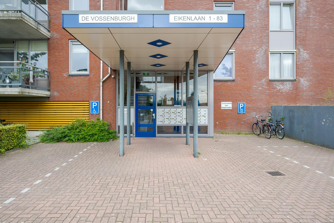
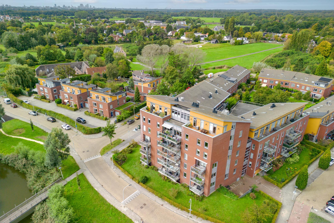
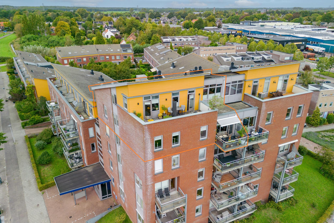
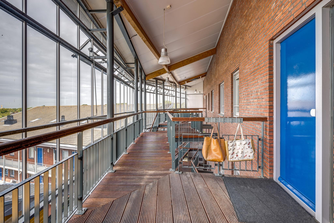
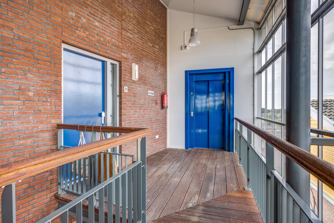
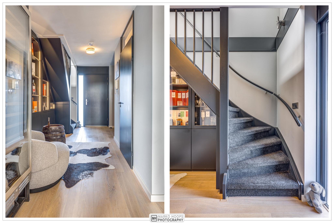
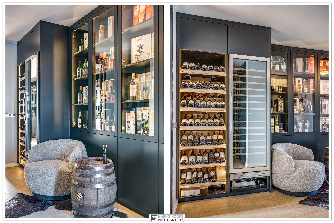
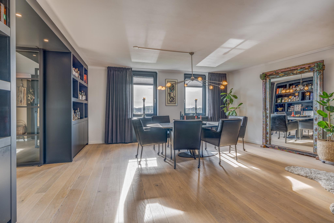
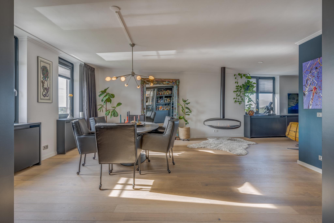
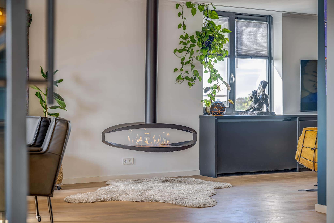
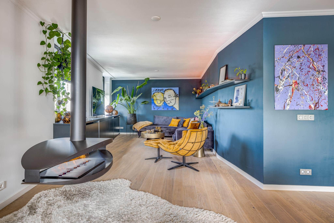
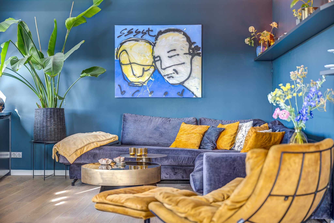
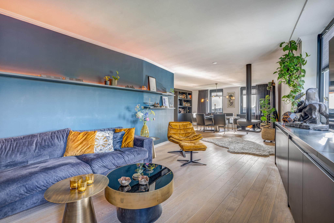
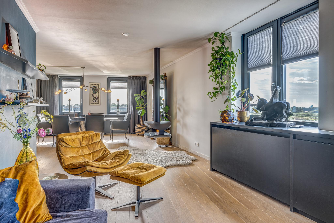
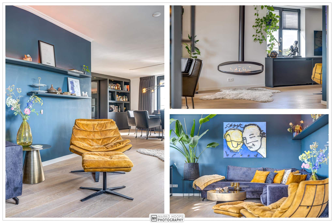
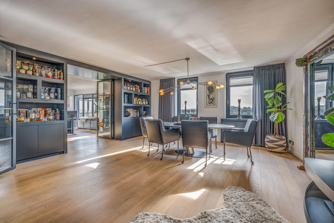
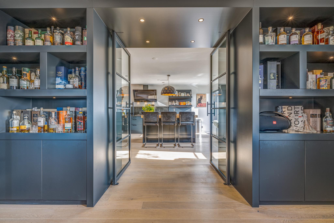
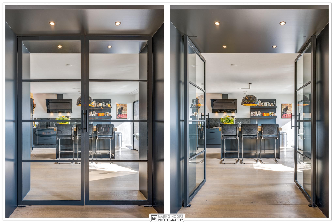
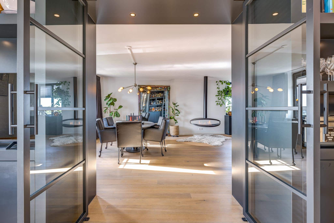
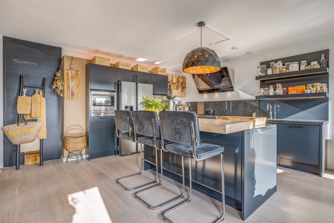
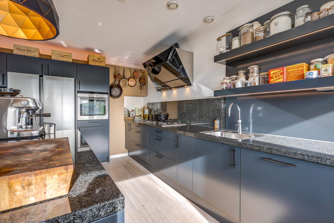
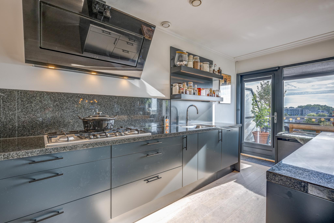
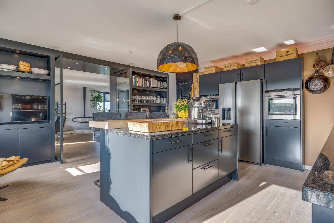
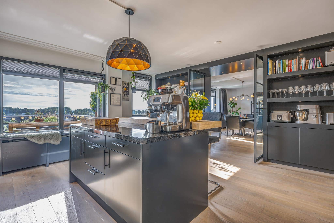
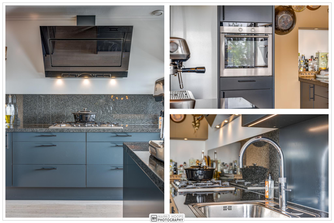
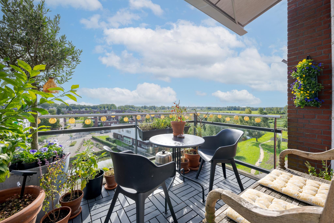
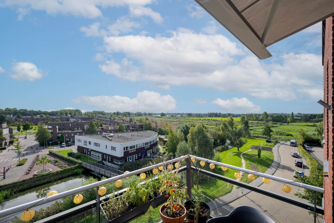
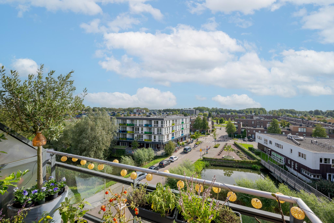
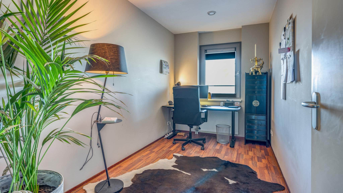
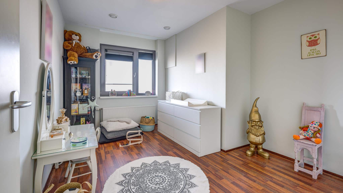
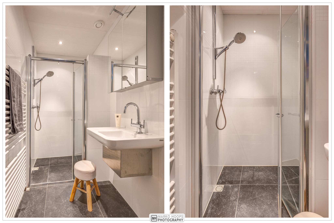
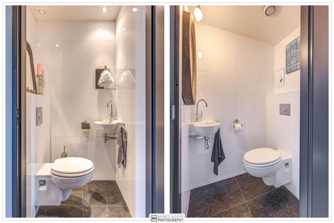
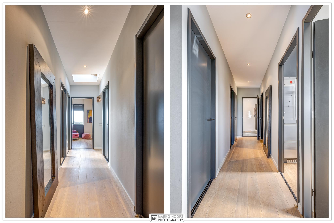
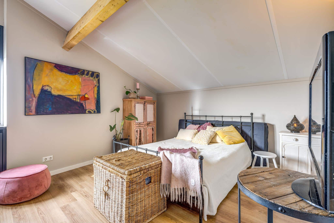
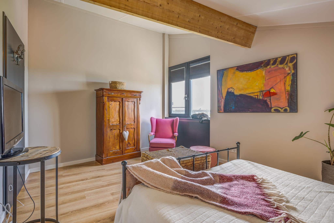
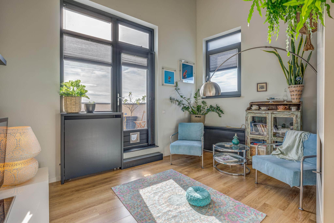
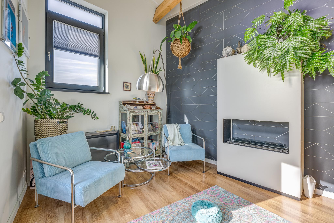
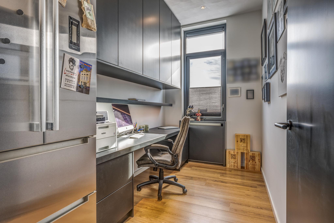
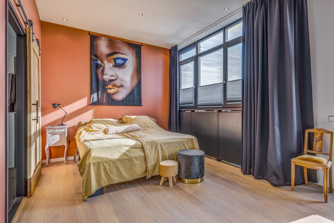
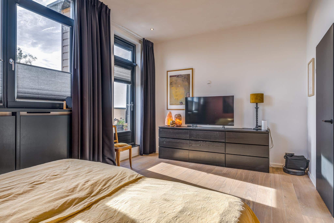
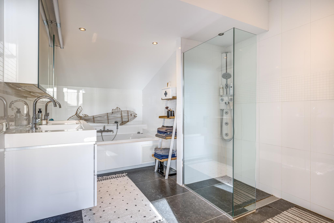
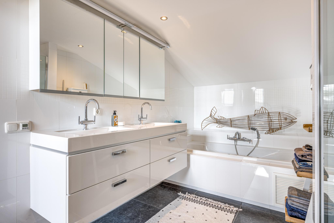
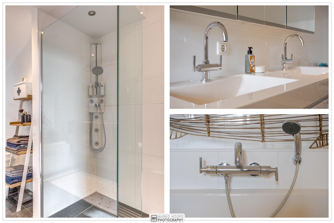
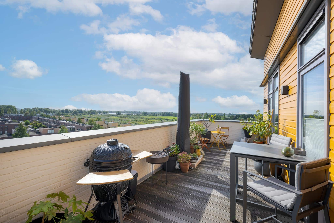
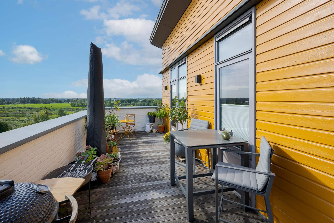
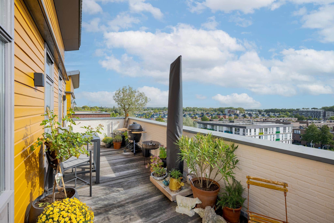
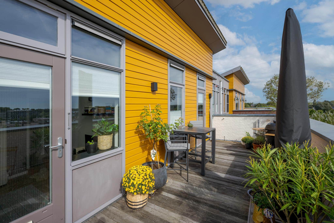
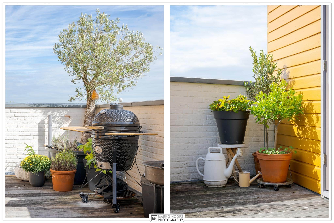
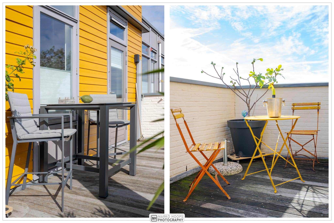
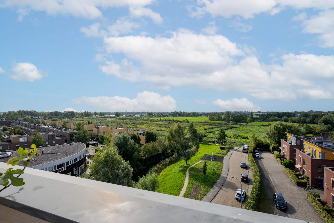
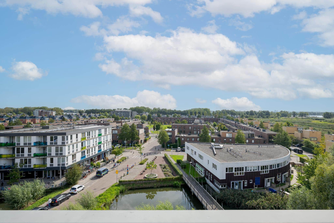
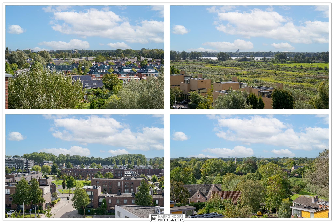
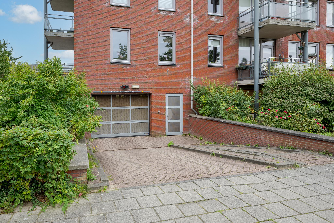
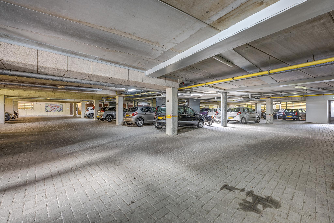
Maar liefst 224m2 woonoppervlakte, een waanzinnig uitzicht, zeven kamers, twee badkamers, twee balkons waarvan 1 een mega groot terras, een walk-in closet en een parkeerplaats onderin het appartementencomplex met lift. Dat is wat u allemaal krijgt als u dit waanzinnig gave dubbel laags Penthouse koopt. En dat is nog net eens alles! Deze woning is ook nog eens op hoog niveau omgebouwd tot een zeer exclusief appartement. De foto’s vertellen al veel. Bent u eenmaal binnen dan voelt u nog beter hoe bijzonder dit appartement is. De huidige eigenaren hebben veel geïnvesteerd in deze woning. Veel zaken (de wijnkast, scheidingswand en radiator ombouwen) zijn custom-made. Kom gerust kijken en wij vertellen precies hoe en wat er allemaal gedaan is.
Het enorme terras op de 6e woonlaag zorgt voor een vrij gevoel, hier kunt u in alle rust genieten van het zonnetje. Deze woning ligt in een appartementencomplex met LIFT. De woning maakt onderdeel uit van een project dat in 2004 gestart is onder de naam “De Vossenburgh”, waarbij wonen en genieten hoog in het vaandel staan. Dit penthouse met een woonoppervlakte van 224 m2 ligt op de 5e en 6e woonlaag en is gelegen aan de rand van de nieuwbouwwijk Starrenburg II. Het heeft door de hoogte en open ligging een fantastisch vrij uitzicht over de gehele skyline van Voorschoten.
Indeling: Via een afgesloten centrale hal met videofoon, kunt u met de lift en/ of met de trap naar de woning, eenmaal aangekomen op de 5e woonlaag, krijgt u toegang tot het zeer riante penthouse. Entree woning, zeer ruime hal/ gang met de meterkast en prachtige, hand gemaakte wijnkasten , toilet met fonteintje, riante L-vormige woonkamer van circa 55m2 met uitzicht over een gedeelte van Voorschoten, woonkeuken (23,5m2) voorzien van een prachtige en luxe keuken met kookeiland, deur naar balkon (6m2) op het zuiden /zuidoosten.
In de hal is er een doorgang naar een slaapkamer en een studeer - slaapkamer, gasten badkamer met ruime douche en wastafel. Trap naar de 2e woonlaag: Separate was/ stookruimte met de opstelplaats voor de cv-combiketel en was/ droogcombinatie, riant 2e toilet met fonteintje, sfeervolle hoofdslaapkamer, luxe badkamer en nog 2 ruime slaapkamers. Via de slaapkamer kunt u ook naar het dakterras van (22m2) welke u ook een geweldig vrij gevoel geeft en een schitterend uitzicht.
Vraagprijs: € 995.000 - K.K. Oplevering: in overleg
Kenmerken: erg groot formaat appartement. bijzondere woning / ligging.
Zeer centraal en rustig gelegen.
vrij van erfpacht
Bijdrage VVE € 380,00. per maand. Bijdrage huur voor parkeerplaats is 41, - per maand
NEN 2580 meetrapportage is beschikbaar. Ouderdom- en asbest clausule zijn van toepassing.
Deze informatie is door ons met de nodige zorgvuldigheid samengesteld. Onzerzijds wordt echter geen enkele aansprakelijkheid aanvaard voor enige onvolledigheid, onjuistheid of anderszins, dan wel de gevolgen daarvan. Alle opgegeven maten en oppervlakten zijn indicatief. Van toepassing zijn de VBO voorwaarden.
De Meetinstructie is gebaseerd op de NEN2580. De Meetinstructie is bedoeld om een meer eenduidige manier van meten toe te passen voor het geven van een indicatie van de gebruiksoppervlakte. De Meetinstructie sluit verschillen in meetuitkomsten niet volledig uit, door bijvoorbeeld interpretatieverschillen, afrondingen of beperkingen bij het kadaster.
-----------------------------------------------------------------------------------------------
No less than 224m2 of living space, an amazing view, seven rooms, two bathrooms, two balconies, one of which has a mega-large terrace, a walk-in closet and a private parking space at the bottom of the apartment complex with a lift. That's what you get when you buy this incredibly cool double-layer Penthouse. And that's just it! This house has also been converted at a high level into a very exclusive apartment. The photos already tell a lot. Once you are inside, you will feel even better how special this apartment is. The current owners have invested a lot in this property. Come and have a look and we will tell you exactly how and what was done.
The enormous terrace on the 6th floor provides a feeling of freedom, where you can enjoy the sun in peace. This house is located in an apartment complex with an ELEVATOR. The house is part of a project that started in 2004 under the name “De Vossenburgh”, in which living and enjoyment are of paramount importance. This penthouse with a living area of 224 m2 is located on the 5th and 6th floor and is located on the edge of the new Starrenburg II district. Due to its height and open location, it has a fantastic unobstructed view of the entire skyline of Voorschoten.
Layout: Through a closed central hall with videophone, you can take the elevator and/or stairs to the house. Once you arrive on the 5th floor, you will have access to the very spacious penthouse. Entrance of the house, very spacious hall/corridor with the meter cupboard and beautiful, handmade wine cabinets, toilet with sink, spacious L-shaped living room of approximately 55m2 with a view over part of Voorschoten, kitchen-diner (23.5m2) with a beautiful and luxurious kitchen with cooking island, door to balcony (6m2) on the south/southeast.
In the hall there is a passage to a bedroom and a study bedroom, guest bathroom with spacious shower and sink. Stairs to the 2nd floor: Separate laundry/boiler room with space for the central heating boiler and washer/dryer combination, spacious 2nd toilet with sink, attractive master bedroom, luxurious bathroom and 2 more spacious bedrooms. Through the bedroom you can also go to the roof terrace of (22m2), which also gives you a wonderful feeling of freedom and a beautiful view.
The house is close to the British and American School.
Asking price: € 995,000 - K.K. Delivery in consultation
Features: very large size apartment. special home / location.
Very central and quiet location.
Free from leasehold
Contribution VVE € 380.00. per month. Rental contribution for parking space is €41 per month
NEN 2580 measurement reporting is available. Old age and asbestos clauses apply.
This information has been compiled by us with due care. However, no liability is accepted on our part for any incompleteness, inaccuracy or otherwise, or the consequences thereof. All specified sizes and surfaces are indicative. The VBO conditions apply.
The Measurement Instruction is based on NEN2580. The Measuring Instruction is intended to apply a more unambiguous method of measuring to provide an indication of the usable surface. The Measurement Instruction does not completely exclude differences in measurement results, for example due to differences in interpretation, rounding off or limitations.