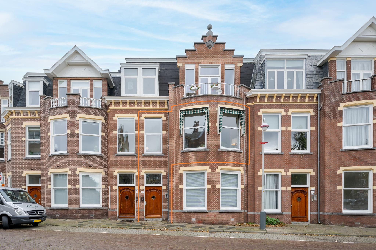
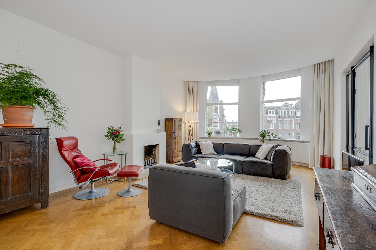
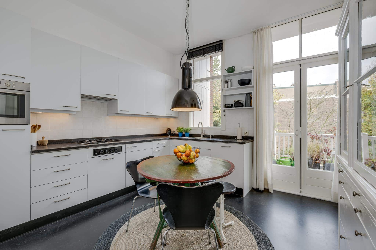
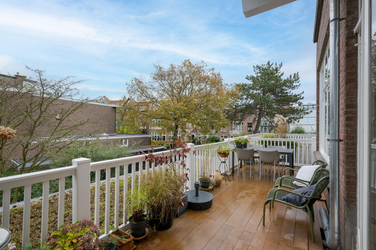
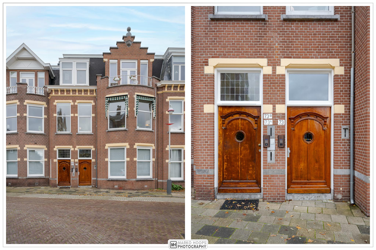

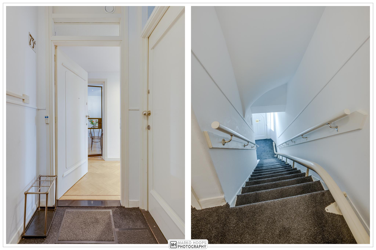
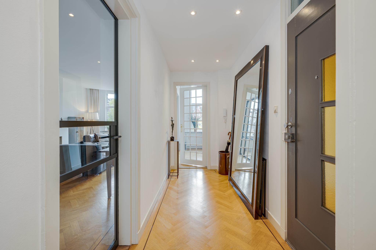
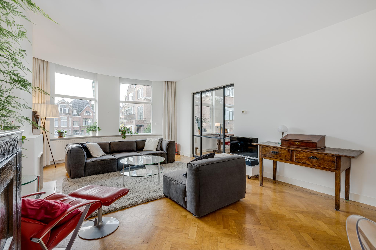
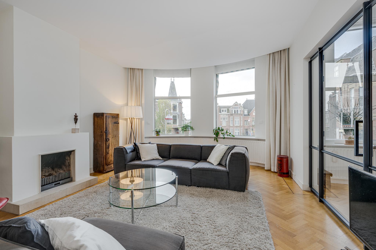
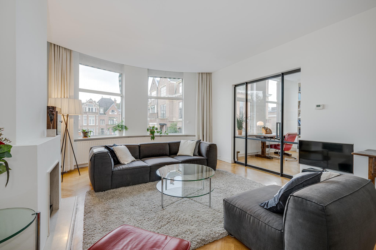
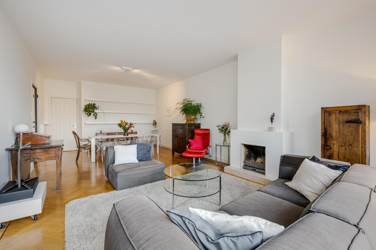
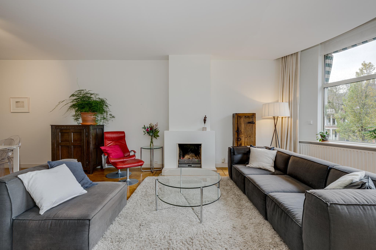
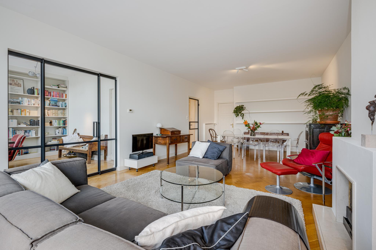
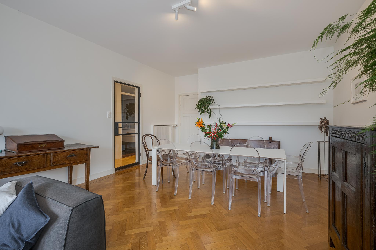
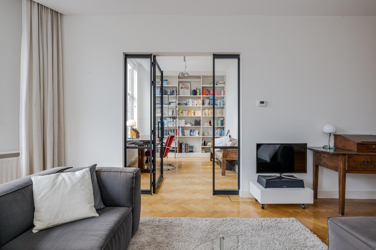
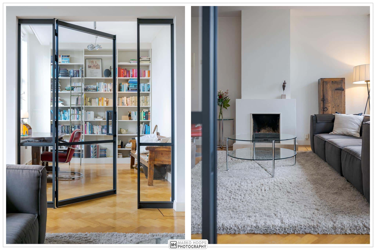
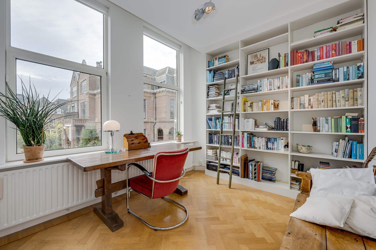
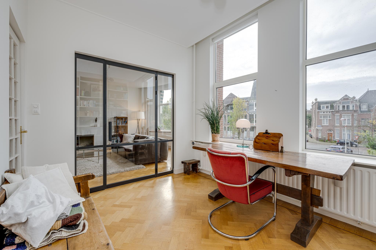
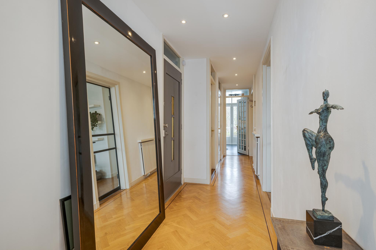
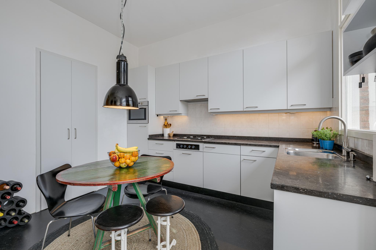
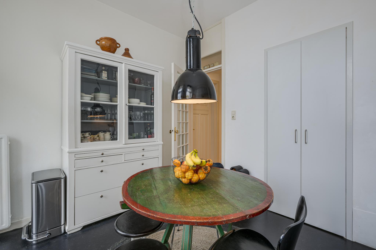
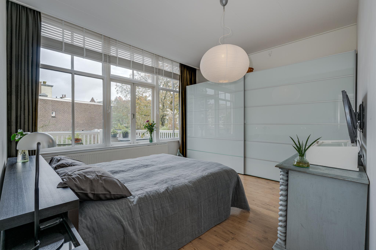
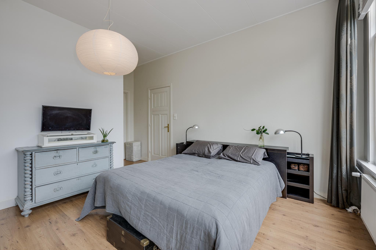
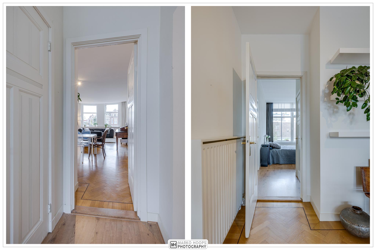
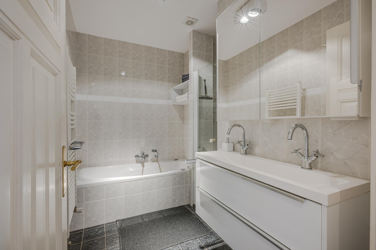
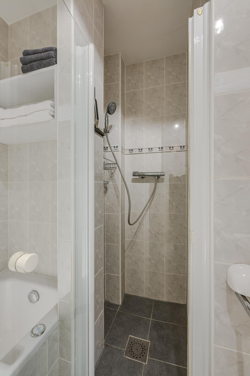
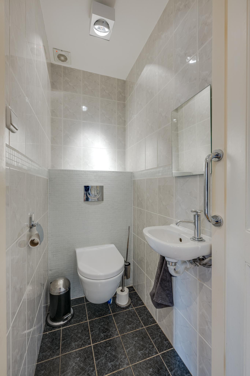
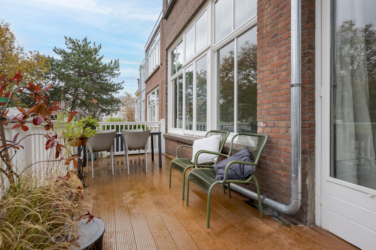
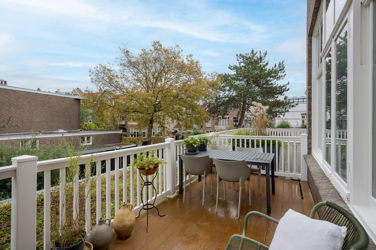
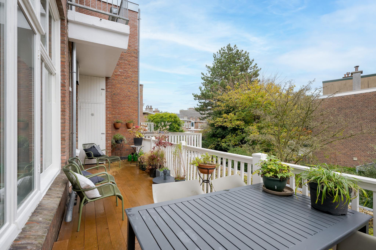
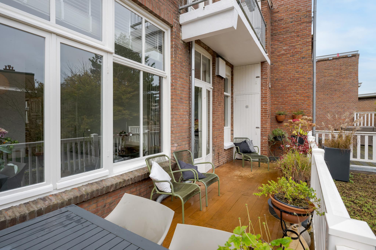
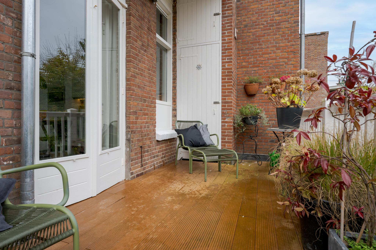
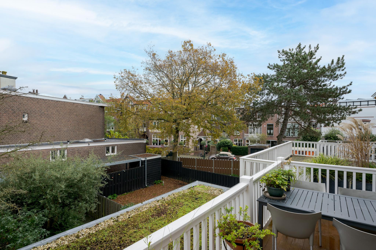
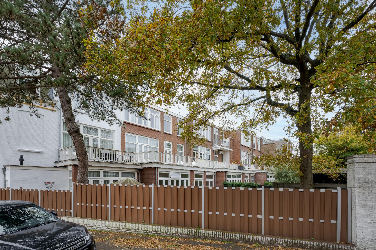
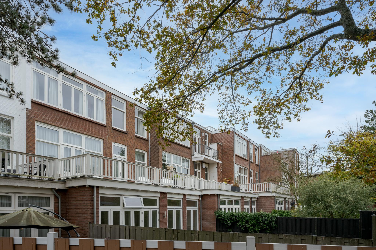
Zeer mooi en prachtig gelegen DRIE-KAMER (tussen)appartement met groot terras aan de achterzijde van de woning. Deze ruime en lichte woning van 114m2 met hoge ramen verkeert in een prima staat van onderhoud en kan zo betrokken worden.
Wat dit appartement extra aantrekkelijk maakt, is de toplocatie - zowel qua directe omgeving in een mooie rustige buurt als de ligging in de stad. Vanuit de royale woonkamer heb je vrij uitzicht en op het brede dakterras aan de achterzijde kan je heerlijk genieten van het weer en het nodige groen. Een minstens zo groot pluspunt is dat je in 5 minuten fietsen (of een klein kwartier lopen) op het strand staat (!) of in 15 minuten fietsen in hartje Centrum.
In het Statenkwartier staan veel historische woningen van begin vorige eeuw die ruim opgezet zijn en een statig karakter hebben. Door de wijk heen lopen brede lanen met daartussen mooie pleinen en gezellige straten. Het is een wijk die veel te bieden heeft, zoals vlakbij het appartement de gezellige winkelstraat de Frederik Hendriklaan ("de Fred") waar je alles vindt: van groente- en fruitstalletjes tot supermarkten en van de bekende winkelketens tot trendy boetiekjes. Ook kan je er prima terecht voor een goede koffie en een heerlijke lunch of maaltijd. Verder liggen de duinen dichtbij en op een steenworp afstand ook nog o.a. de Scheveningse haven, het Kunstmuseum, Museon/Omniversum, het Doornpark en de Scheveningse Bosjes.
Er is voldoende parkeergelegenheid en met openbaar vervoer is het appartement ook zeer goed bereikbaar (tram en bus), onder andere door een snelle verbinding naar het Centrum van Den Haag en Centraal Station.
De VVE is gezond en onderhoudt de appartementen die aangesloten zijn bij de VVE goed.
Indeling:
Portiek met toegang op de begane grond voor twee appartementen, met trap naar de eerste verdieping (traplift op foto's is inmiddels verwijderd). Appartement bevindt zich op de 1e verdieping. Entree appartement met aan de voorzijde van de woning een deur naar de ruime eetkamer/woonkamer en een naar de zijkamer. Aan de achterzijde zijn 4 deuren naar de badkamer, apart toilet, keuken waar er toegang tot een riant dakterras is, en een ruime slaapkamer met extra berging. Een tussendeur verbindt de slaapkamer met de woonkamer. Er is ook nog een optie om het dakterras ca. twee meter uit te breiden. Hiervoor is al goedkeuring van de VVE.
Vraagprijs: € 650.000,- K.K. | Oplevering: in overleg / kan snel
Ouderdom-, asbest- en niet-zelfbewoningsclausule zijn van toepassing.
Deze informatie is door ons met de nodige zorgvuldigheid samengesteld. Onzerzijds wordt echter geen enkele aansprakelijkheid aanvaard voor enige onvolledigheid, onjuistheid of anderszins, dan wel de gevolgen daarvan. Alle opgegeven maten en oppervlakten zijn indicatief. Van toepassing zijn de VBO voorwaarden.
De Meetinstructie is gebaseerd op de NEN2580. De Meetinstructie is bedoeld om een meer eenduidige manier van meten toe te passen voor het geven van een indicatie van de gebruiksoppervlakte. De Meetinstructie sluit verschillen in meetuitkomsten niet volledig uit, door bijvoorbeeld interpretatieverschillen, afrondingen of beperkingen bij het kadaster
Englisch text
Very nice and beautifully situated THREE-ROOM (intermediate) apartment with large (and expandable) terrace at the rear of the house. This spacious and bright house of 114m2 with high windows is in an excellent state of maintenance and can be moved into.
What makes this apartment extra attractive is its prime location - both in terms of the immediate surroundings in a nice, quiet neighborhood and its location in the city. From the spacious living room you have an unobstructed view and on the wide roof terrace at the rear you can enjoy the weather and the necessary greenery. An equally big plus is that you can cycle to the beach in 5 minutes (or a fifteen-minute walk) (!) or cycle in 15 minutes in the heart of the city centre.
In the Statenkwartier there are many historic homes from the beginning of the last century that are spacious and have a stately character. Wide avenues run through the district with beautiful squares and pleasant streets in between. It is a neighborhood that has a lot to offer, such as the pleasant shopping street Frederik Hendriklaan ("the Fred") close to the apartment, where you will find everything: from fruit and vegetable stalls to supermarkets and from well-known retail chains to trendy boutiques. You can also go there for a good coffee and a delicious lunch or meal. Furthermore, the dunes are close by and a stone's throw away, including the Scheveningen harbour, the Art Museum, Museon/Omniversum, the Doornpark and the Scheveningse Bosjes.
There is ample parking and the apartment is also very easily accessible by public transport (tram and bus), including a fast connection to the center of The Hague and Central Station.
The VVE is healthy and maintains the apartments affiliated with the VVE well.
Layout:
Porch with access on the ground floor for two apartments, with stairs to the first floor (stair lift in photos has now been removed). Apartment is located on the 1st floor. Entrance apartment with a door at the front of the house to the spacious dining room/living room and one to the side room. At the rear there are 4 doors to the bathroom, separate toilet, kitchen where there is access to a spacious roof terrace, and a spacious bedroom with extra storage room. A connecting door connects the bedroom with the living room. There is also an option to extend the roof terrace by approximately two meters. The VVE has already approved this.
Asking price: €650,000 K.K. | Delivery: in consultation / can be done quickly
Old age, asbestos and non-self-occupancy clauses apply.
This information has been compiled by us with due care. However, no liability is accepted on our part for any incompleteness, inaccuracy or otherwise, or the consequences thereof. All specified sizes and surfaces are indicative. The VBO conditions apply.
The Measurement Instruction is based on NEN2580. The Measuring Instruction is intended to apply a more unambiguous method of measuring to provide an indication of the usable surface. The Measurement Instruction does not completely exclude differences in measurement results, for example due to differences in interpretation, rounding off or limitations at the land registry.