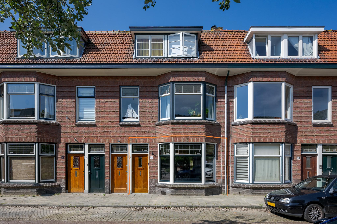
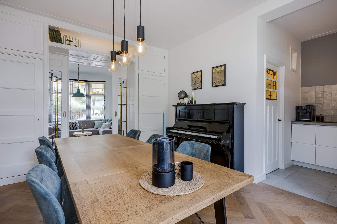
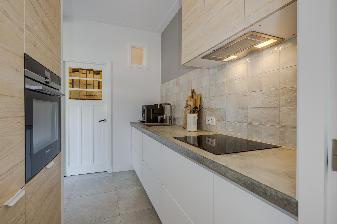
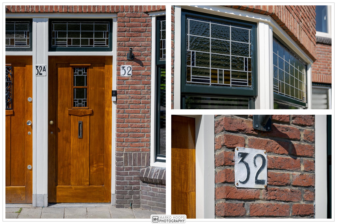
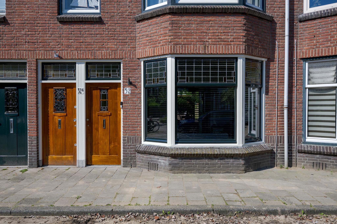
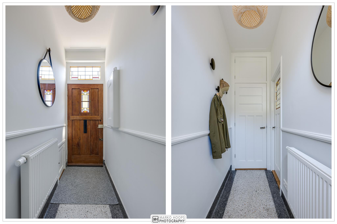
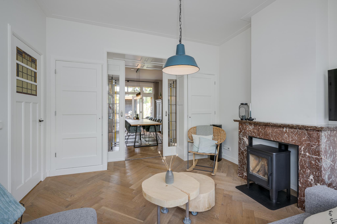
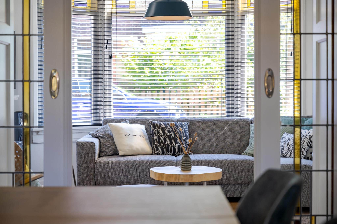
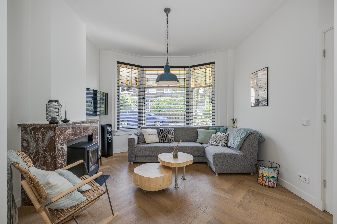
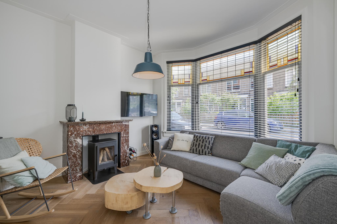
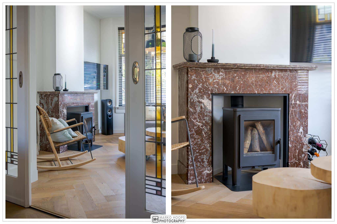
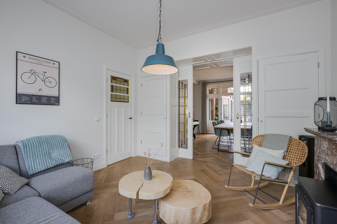

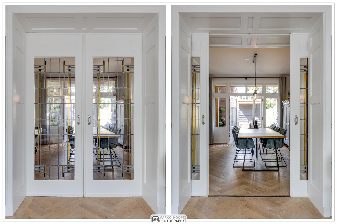
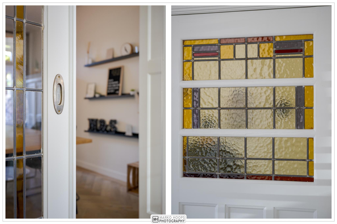
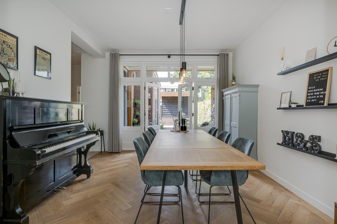
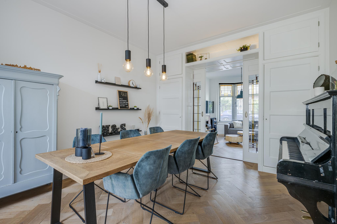
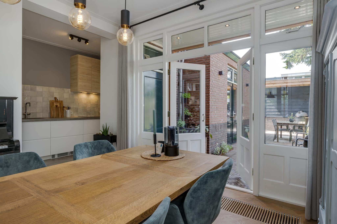
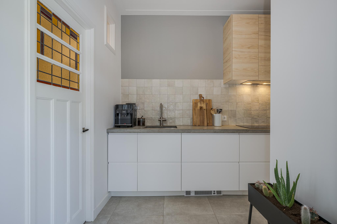
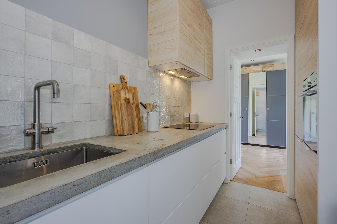
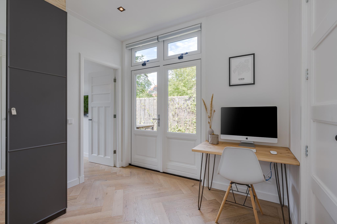
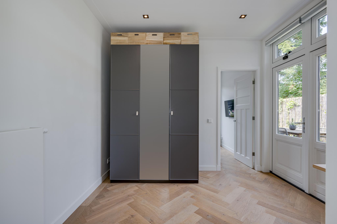
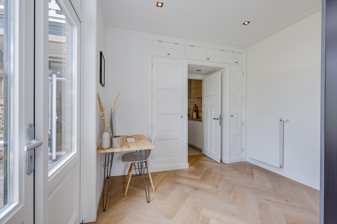
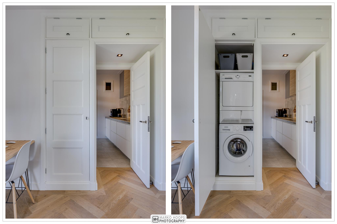
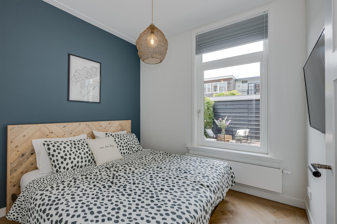
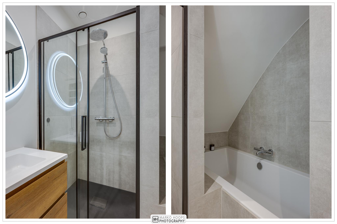
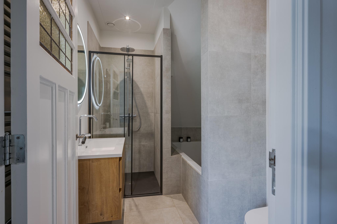
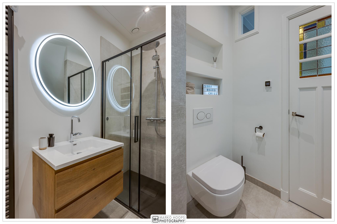
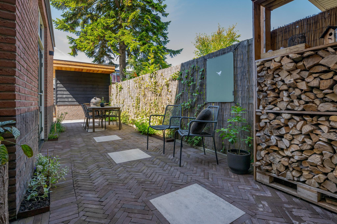
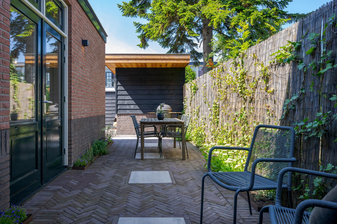
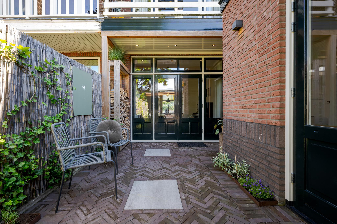
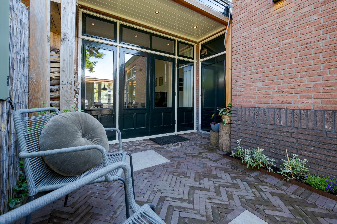
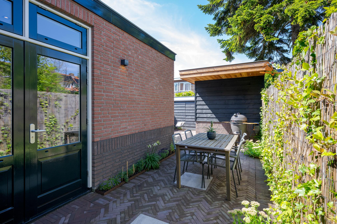
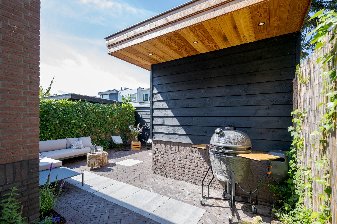
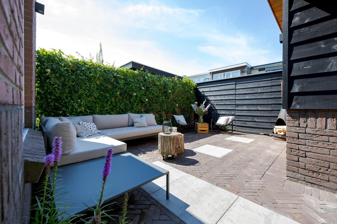
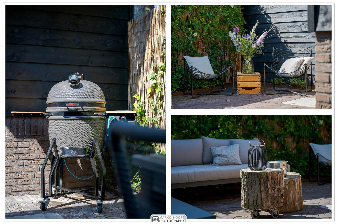
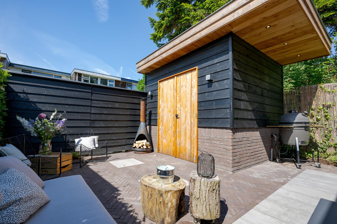
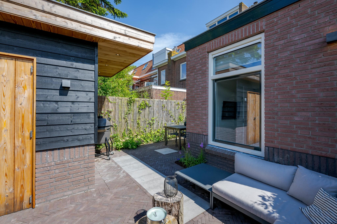
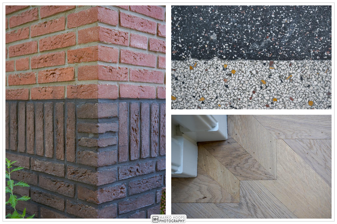
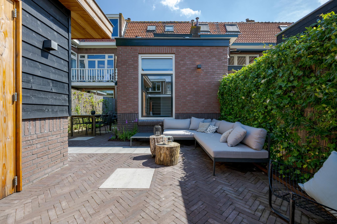
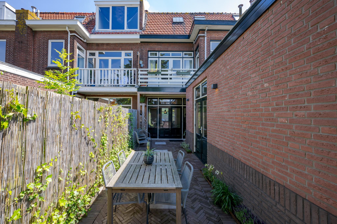
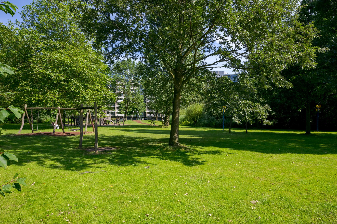
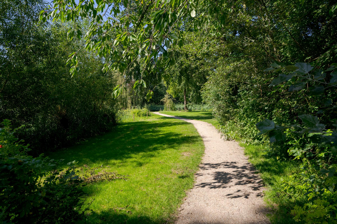
*** MOOIER EN BETER DAN NIEUW! ***
Kan dat? Ja dat is zeker mogelijk. Bekijk deze presentatie maar eens goed. Wat een prachtig (geheel) gerenoveerd DRIE en EEN HALF KAMER begane grond appartement is dit. Alles aan deze woning is vernieuwd en op hoog niveau afgewerkt. Direct bij binnenkomst valt deze woning als een warme deken over je heen. De kamer en suite, de glas in lood deuren en ramen, de vloeren, de luxe keuken, badkamer, sfeervol aangelegde tuin met verlichting en berging maken deze woning tot een gewild object. En dat ook nog eens in de populaire wijk de ‘Lage Mors’. De huidige eigenaren hebben deze woning in 2021 volledig gestript en vervolgens weer opgebouwd. Van de bedrading en het leidingwerk tot de gestuukte wanden en plafonds. Alles is nieuw en op een hoog niveau afgewerkt met behoud van originele details. Uniek aan deze woning is de extra ruimte die gecreëerd is d.m.v. een geheel in stijl gebouwde aanbouw (2021) welke is voorzien van zes zonnepanelen (2024). Een plaatje van een woning waar je direct in kan en ook nog eens op loopafstand van het centrum en het centraal station.
Ben jij op zoek naar een bijzondere woning die nog jaren mee kan? Stop maar direct met zoeken want jij hebt hem gevonden!
Indeling: entree woning, hal met meterkast, gangkast en originele granito vloer. Entree woonkamer aan de voorzijde met kamer en suite deuren met glas in lood. Eetkamer met openslaande deuren naar de achtertuin en met doorgang naar de prachtige keuken. De keuken is voorzien van luxe inbouwapparatuur, gestuukte kastenwand, kokend waterkraan en handgemaakte betonnen aanrechtblad. Vervolgens een deur naar een luxe badkamer met regendouche, toilet, ligbad en wastafel. Vanuit de keuken loop je ook de werkkamer in die openslaande deuren heeft naar de achtertuin. De werkkamer kan natuurlijk ook als extra slaapkamer gebruikt worden. Achter de werkkamer bevindt zich de slaapkamer. De gehele woning is voorzien van een eiken visgraat parketvloer.
In de achtertuin bevindt zich een fraaie stenen berging met betonvloer. De berging is voorzien van alle nodige aansluitingen (water, rioolafvoer, elektra en internet). Aan de berging zit een overkapping, waar een leuke buitenkeuken onder geplaatst kan worden. Achterom is aanwezig.
Omgeving:
De woning bevindt zich in de populaire jaren 30 wijk de ‘Lage Mors’. In deze buurt vind je diverse voorzieningen zoals supermarkten, scholen, en sportfaciliteiten. Ook kun je genieten van meerdere parken en groenvoorzieningen in de nabije omgeving. De bereikbaarheid is uitstekend; op slechts 10 minuten loopafstand bevindt zich het centrum van Leiden en het centraal station. Daarnaast bereik je via de uitvalswegen snel de rest van de Randstad.
De beschutte ligging zorgt voor privacy en bovendien is er parkeergelegenheid direct voor de deur.
Kenmerken:
• ”Nieuwe” jaren '30 benedenwoning
• Energielabel A
• Hoog plafond en glas-in-loodramen
• Authentieke schouw en kamer-en-suite deuren
• Beschutte achtertuin op het zuidwesten
• Rustige, goed bereikbare woonomgeving
• Betaald parkeren en voor vergunninghouder
• Servicekosten € 40,- per maand
Vraagprijs: € 435.000,- K.K. | Oplevering: in overleg / kan snel.
Ouderdom clausule is van toepassing.
Deze informatie is door ons met de nodige zorgvuldigheid samengesteld. Onzerzijds wordt echter geen enkele aansprakelijkheid aanvaard voor enige onvolledigheid, onjuistheid of anderszins, dan wel de gevolgen daarvan. Alle opgegeven maten en oppervlakten zijn indicatief. Van toepassing zijn de VBO voorwaarden.
De Meetinstructie is gebaseerd op de NEN2580. De Meetinstructie is bedoeld om een meer eenduidige manier van meten toe te passen voor het geven van een indicatie van de gebruiksoppervlakte. De Meetinstructie sluit verschillen in meetuitkomsten niet volledig uit, door bijvoorbeeld interpretatieverschillen, afrondingen of beperkingen bij het kadaster.
*** BETTER THAN NEW, BURSTING WITH CHARACTER ***
Is it truly possible? Absolutely. Just take a good look at this listing: a stunning (fully) renovated THREE AND A HALF ROOM ground-floor apartment. Everything in this property has been renewed and finished to a high standard. From the moment you step inside, this home envelops you like a warm blanket. The en suite living room, the stained-glass doors and windows, the floors, the luxurious kitchen, the bathroom, and the beautifully landscaped garden with lighting and storage make this property highly desirable. Moreover, it is located in the popular neighborhood of 'Lage Mors.' The current owners completely stripped and rebuilt this property in 2021, from wiring and plumbing to the plastered walls and ceilings. Everything is new and finished to a high standard, while retaining original details. Unique to this property is the additional space created through a completely in-style extension (2021), which includes six solar panels (2024). A picture-perfect home that's ready to move into immediately and within walking distance of the city center and the central station.
Are you looking for a special home that’s ready for years to come? Stop your search—you've found it!
Layout:
Entrance to the property, hall with meter cupboard, storage cupboard, and original terrazzo flooring. Entry to the living room at the front with en suite doors featuring stained glass. Dining room with French doors opening to the backyard and access to the gorgeous kitchen. The kitchen is equipped with every imaginable luxury built-in appliance (Siemens and Bosch), a plastered wall unit, a boiling water tap, and a handmade concrete countertop. From the kitchen, a door leads to a luxurious bathroom with a rain shower, toilet, bathtub, and sink. You can also access the study/office from the kitchen, which has French doors leading to the backyard. Naturally, the study can also be used as an additional bedroom. Behind the study is the bedroom. The entire home features oak herringbone parquet flooring.
In the backyard, there’s a beautiful stone storage shed with a concrete floor. The shed is equipped with all necessary connections (water, sewage, electricity, and internet). Attached to the shed is a covered area, perfect to build an outdoor kitchen underneath. There is also a back entrance.
Surroundings:
The property is located in the popular 1930s neighborhood of 'Lage Mors.' In this area, you’ll find various amenities such as supermarkets, schools, and sports facilities. You can also enjoy multiple parks and green spaces in the vicinity. Accessibility is excellent; Leiden city center and the central station are just a 10-minute walk away. Additionally, main roads provide quick access to the rest of the Randstad area.
The cosy, quiet location ensures privacy and parking spots are available directly in front of the house.
Features:
• "New" 1930s ground-floor apartment
• Energy label A
• High ceilings and stained-glass windows
• Authentic mantelpiece and en suite doors
• Private backyard facing southwest
• Quiet, well-connected residential area
• Paid parking and parking for permit holders
• Service charges: €40 per month
Asking Price: €435,000 (purchasing costs payable by purchaser)| Delivery: in consultation / can be quick.
An age clause applies.
This information has been compiled with the utmost care. However, we do not accept any liability for incompleteness, inaccuracies, or otherwise, or for the consequences thereof. All specified dimensions and surfaces are indicative. VBO terms and conditions apply.
The Measurement Instruction is based on NEN2580. The Measurement Instruction is intended to apply a more uniform way of measuring to provide an indication of usable floor space. Differences in measurement outcomes cannot be completely ruled out due to interpretation differences, rounding, or cadastral limitations.