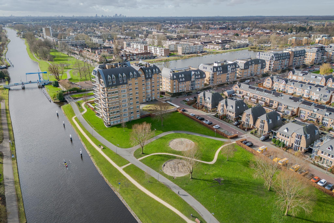
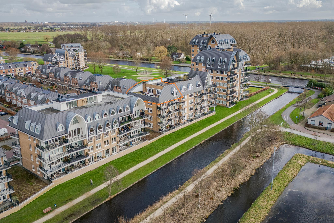
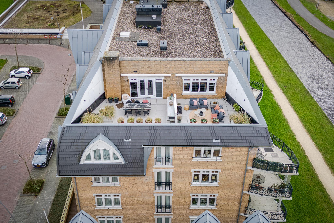
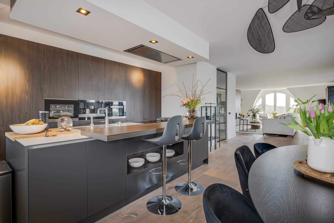
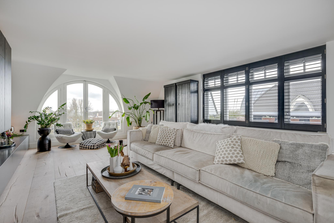
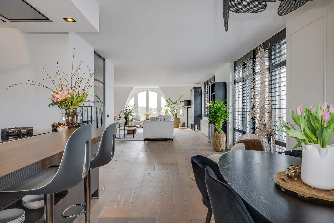
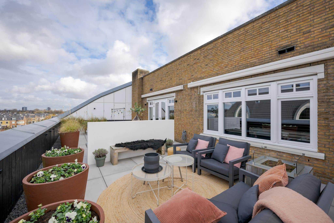
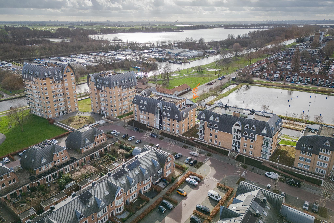
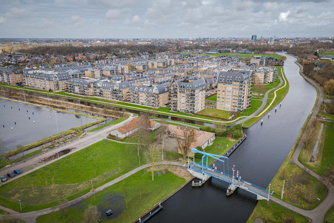
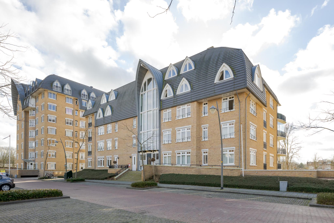
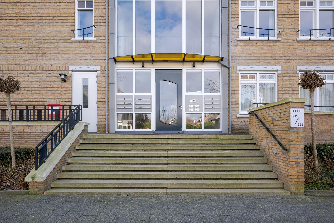
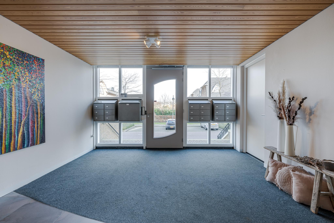
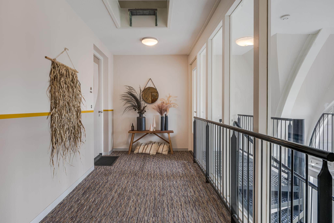
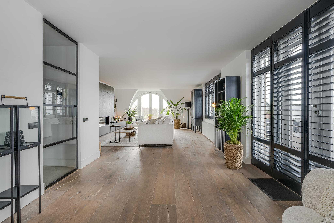
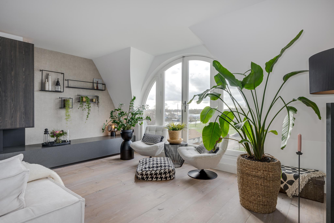
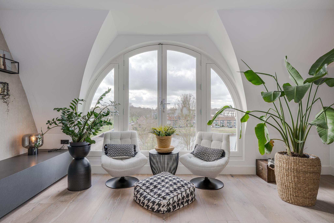
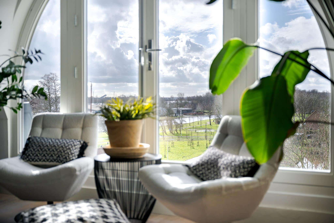
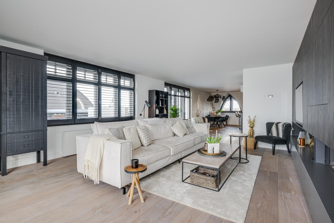
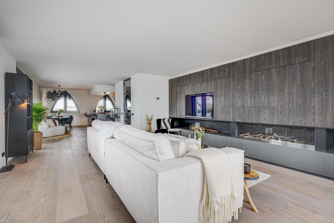
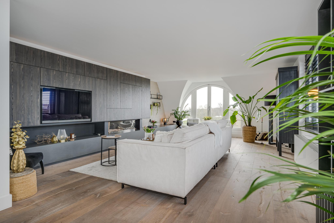
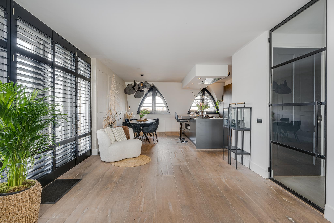
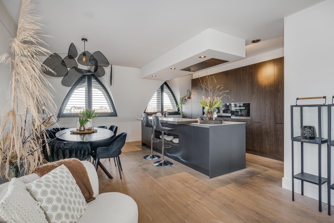
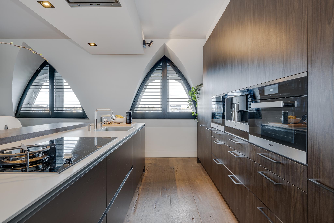
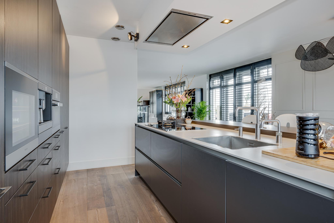
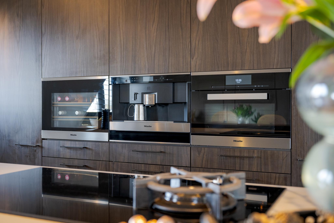
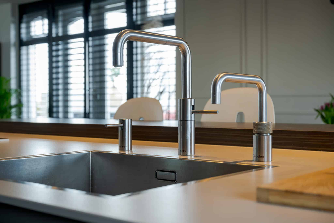
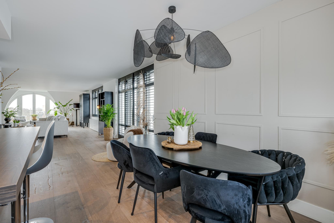
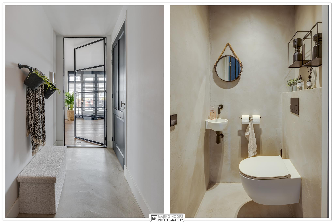
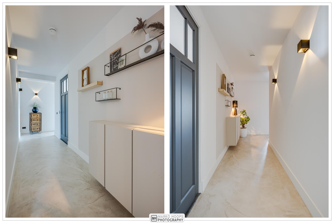
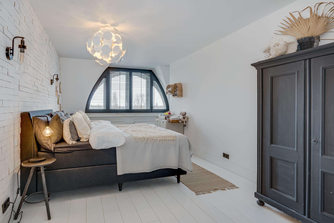
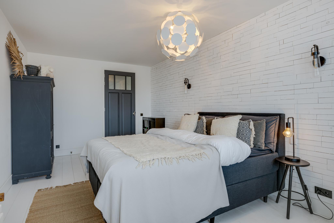
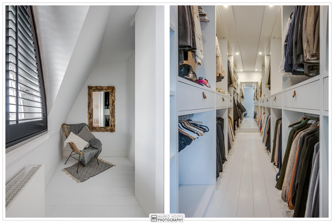
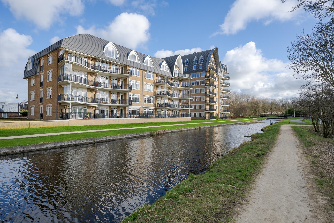
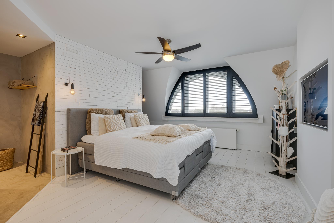
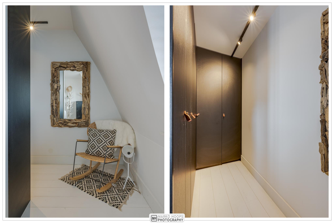
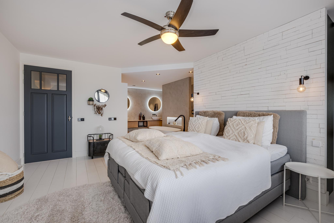
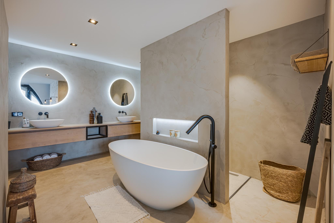
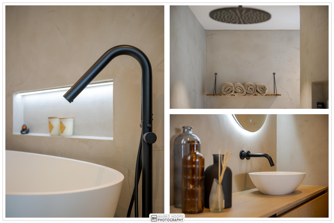
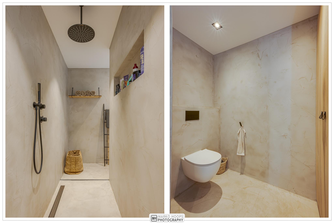
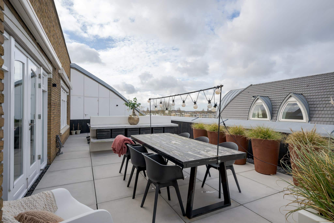
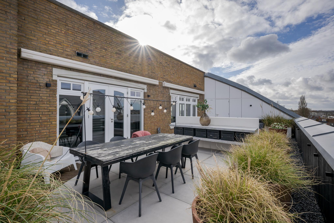
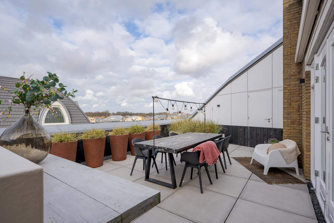
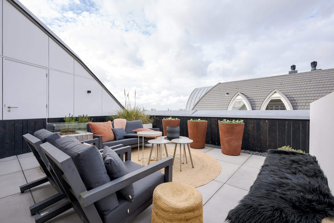
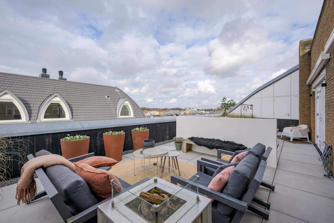
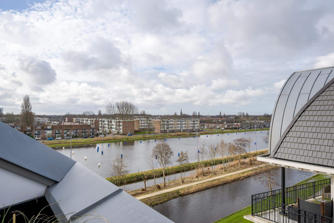
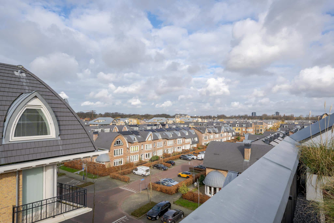
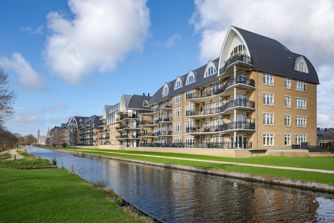
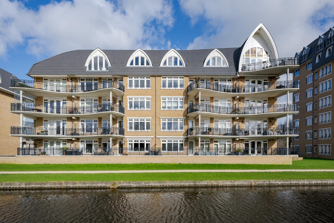
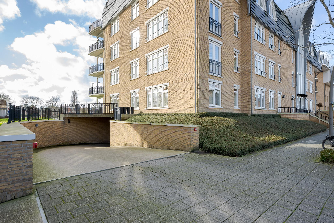
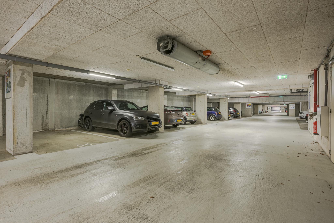
*** HET MOOISTE EN MEEST BIJZONDERE PENTHOUSE VAN VOORSCHOTEN ***
Stap binnen in uw nieuwe toekomst, op de Annie M.G. Schmidtlaan, een pittoreske laan in het hart van Voorschoten, waar de hectiek van het dagelijks leven vervaagt in de achtergrond. Hier staat het object van uw dromen: een werkelijk uniek penthouse met een bijzonder groot (zonnig) dakterras, een waanzinnig gave en luxe (open) badkamer, twee privé parkeerplaatsen gelegen in een rustige, gezinsvriendelijke omgeving met een scala aan voorzieningen binnen handbereik. Dit appartement is in 2017 volledig vernieuwd. Keuken, badkamer, vloeren, ketel, stukwerk, kasten ende indeling. Alles is in 2017 aangepakt en vernieuwd.
Het appartement is gelegen nabij de Vliet en op loop- evenals fietsafstand van recreatiegebied de “Vlietland” De individuele berging en parkeerplaats in de parkeerkelder zijn bereikbaar d.m.v. een op afstand bedienbare garagedeur. Verder beschikt het appartement over een videofoon installatie, afgesloten entree, lift, trappenhuis, bellentableau, aparte containerruimte en voldoende openbaar parkeren. Op het gebied van openbaar vervoer heeft deze locatie veel te bieden. Meerdere bus- en tramhaltes zijn binnen een paar minuten lopen bereikbaar, waardoor u een vlotte verbinding heeft met de rest van de omliggende regio.
In dit unieke penthouse ervaart u stedelijk wonen op zijn best. De woonkamer is ruim en licht, met grote ramen die zorgen voor een prachtige inval van natuurlijk licht. Vanaf het royale dakterras heeft u een weids en adembenemend uitzicht over Voorschoten. Het is de perfecte plek voor zomerse BBQ' s, intieme diners onder de sterren, of gewoon om te ontspannen met een goed boek.
Indeling: entree appartementencomplex, bellentableau met brievenbussen, lift naar de verdieping, hal, deur/entree appartement, hal met meterkast, deur naar wasruimte met cv-opstelling en WTW installatie, deur naar toilet met wastafel, deur naar riante woonkamer met mooie moderne open Miele keuken, inclusief wijnkoeler, stoomoven, vaatwasser en nespresso koffiezetapparaat en veel raampartijen aan de zij- en achterkant met openslaande deuren naar het ruime dakterras, deur naar de ruime slaapkamer met walk-in closet van het merk Allure en deur naar de 2e ruime slaapkamer met walk-in closet en Italiaanse badkamer en suite, voorzien van ruime inloopdouche, prachtig vrijstaand bad, toilet en dubbel wastafel.
De houten vloer bestaat uit 32 cm breed 4 meter lang geborsteld gerookt eiken. Er is een gesloten gashaard van het merk Kalfire in een maatwerkkast over de totale lengte van de wand met composiet plateau, inclusief TV meubel. en als laatste: het terras is voorzien van automatisch zonnescherm aan 2 zijden en voorzien van grote 92/92/18 tegels Dit immense terras is en ontworpen door een tuin adviesbureau.
Samengevat biedt dit penthouse:
- Een uitstekende locatie dichtbij scholen en universiteiten;
- Nabijheid van het strand voor ontspanning en recreatie;
- Een levendig winkelgebied op fiets / loopafstand;
- Uitstekende openbaar vervoer verbindingen;
- Een uniek penthouse met een royaal dakterras.
Laat deze kans niet schieten en maak van dit penthouse uw nieuwe thuis. Een woning als deze komt maar zelden op de markt. Wacht niet, neem contact met ons op en plan vandaag nog een bezichtiging!
Vraagprijs: € 1.189.000, - K.K. | Oplevering: In overleg
VVE kosten: € 257,28 per maand.
Bijdrage VVE twee parkeerplaatsen onderin het appartementencomplex: € 65,48.
Kenmerken:
- Prachtige woonomgeving
- Gezonde Vve
- Incl. twee privé parkeerplaatsen
- Uniek, groot en zonnig dakterras
- Alles is als nieuw en prachtig afgewerkt
NEN 2580 meetrapportage is beschikbaar.
Deze informatie is door ons met de nodige zorgvuldigheid samengesteld. Onzerzijds wordt echter geen enkele aansprakelijkheid aanvaard voor enige onvolledigheid, onjuistheid of anderszins, dan wel de gevolgen daarvan. Alle opgegeven maten en oppervlakten zijn indicatief. Van toepassing zijn de VBO voorwaarden.
De Meetinstructie is gebaseerd op de NEN2580. De Meetinstructie is bedoeld om een meer eenduidige manier van meten toe te passen voor het geven van een indicatie van de gebruiksoppervlakte. De Meetinstructie sluit verschillen in meetuitkomsten niet volledig uit, door bijvoorbeeld interpretatieverschillen, afrondingen of beperkingen
Engles version:
*** THE MOST BEAUTIFUL AND MOST SPECIAL PENTHOUSE IN FORSCHOTEN ***
Step into your new future, at the Annie M.G. Schmidtlaan, a picturesque avenue in the heart of Voorschoten, where the hectic pace of everyday life fades into the background. Here is the object of your dreams: a truly unique penthouse with a particularly large (sunny) roof terrace, an incredibly cool and luxurious (open) bathroom, two private parking spaces located in a quiet, family-friendly environment with a range of amenities within easy reach.
The apartment is located near the Vliet and within walking and cycling distance of the "Vlietland" recreation area. The individual storage room and parking space in the parking basement are accessible by means of: a remote controlled garage door. Furthermore, the apartment has a videophone installation, closed entrance, elevator, staircase, doorbells, separate container space and sufficient public parking. This location has a lot to offer in terms of public transport. Several bus and tram stops are reachable within a few minutes' walk, giving you a smooth connection to the rest of the surrounding region.
In this unique penthouse you will experience urban living at its best. The living room is spacious and bright, with large windows that provide a beautiful incidence of natural light. From the spacious roof terrace you have a wide and breathtaking view of Voorschoten. It's the perfect place for summer BBQs, intimate dinners under the stars, or just to relax with a good book.
Layout: entrance apartment complex, doorbells with mailboxes, elevator to 4th floor, hall, door/entrance apartment, hall with meter cupboard, door to laundry room with central heating system and WTW installation, door to toilet with sink, door to spacious living room with beautiful modern open plan Miele kitchen, including wine cooler, steam oven, dishwasher and Nespresso coffee machine and many windows at the side and back with patio doors to the spacious roof terrace, door to the spacious bedroom with walk-in closet from the Allure brand and door to the 2nd spacious bedroom with walk-in closet and Italian bathroom en suite, with spacious walk-in shower, beautiful freestanding bath, toilet and double sink.
The wooden floor consists of 32 cm wide and 4 meters long brushed smoked oak. There is a closed gas fireplace from the Kalfire brand in a custom cabinet spanning the entire length of the wall with a composite platform, including TV furniture. and lastly: the terrace has an automatic sunshade on 2 sides and large 92/92/18 tiles. This immense terrace was designed by a garden consultancy firm.
In summary, this penthouse offers:
- An excellent location close to schools and universities;
- Proximity to the beach for relaxation and recreation;
- A lively shopping area within cycling/walking distance;
- Excellent public transport connections;
- A unique penthouse with a spacious roof terrace.
Don't miss this opportunity and make this penthouse your new home. A home like this rarely comes on the market. Don't wait, contact us and schedule a viewing today!
Asking price: € 1,189.000 K.K. | Delivery in consultation
VVE costs: € 257.28 per month.
VVE contribution for parking spaces at the bottom of the apartment complex: € 65.48.
Characteristics:
- Beautiful living environment
- Healthy Vve
- Includes two private parking spaces
- Unique, large and sunny roof terrace
- Everything is like new and beautifully finished
NEN 2580 measurement reporting is available.
This information has been compiled by us with due care. However, no liability is accepted on our part for any incompleteness, inaccuracy or otherwise, or the consequences thereof. All specified sizes and surfaces are indicative. The VBO conditions apply.
The Measurement Instruction is based on NEN2580. The Measuring Instruction is intended to apply a more unambiguous method of measuring to provide an indication of the usable surface. The Measurement Instruction does not completely exclude differences in measurement results, for example due to differences in interpretation, rounding off or limitations